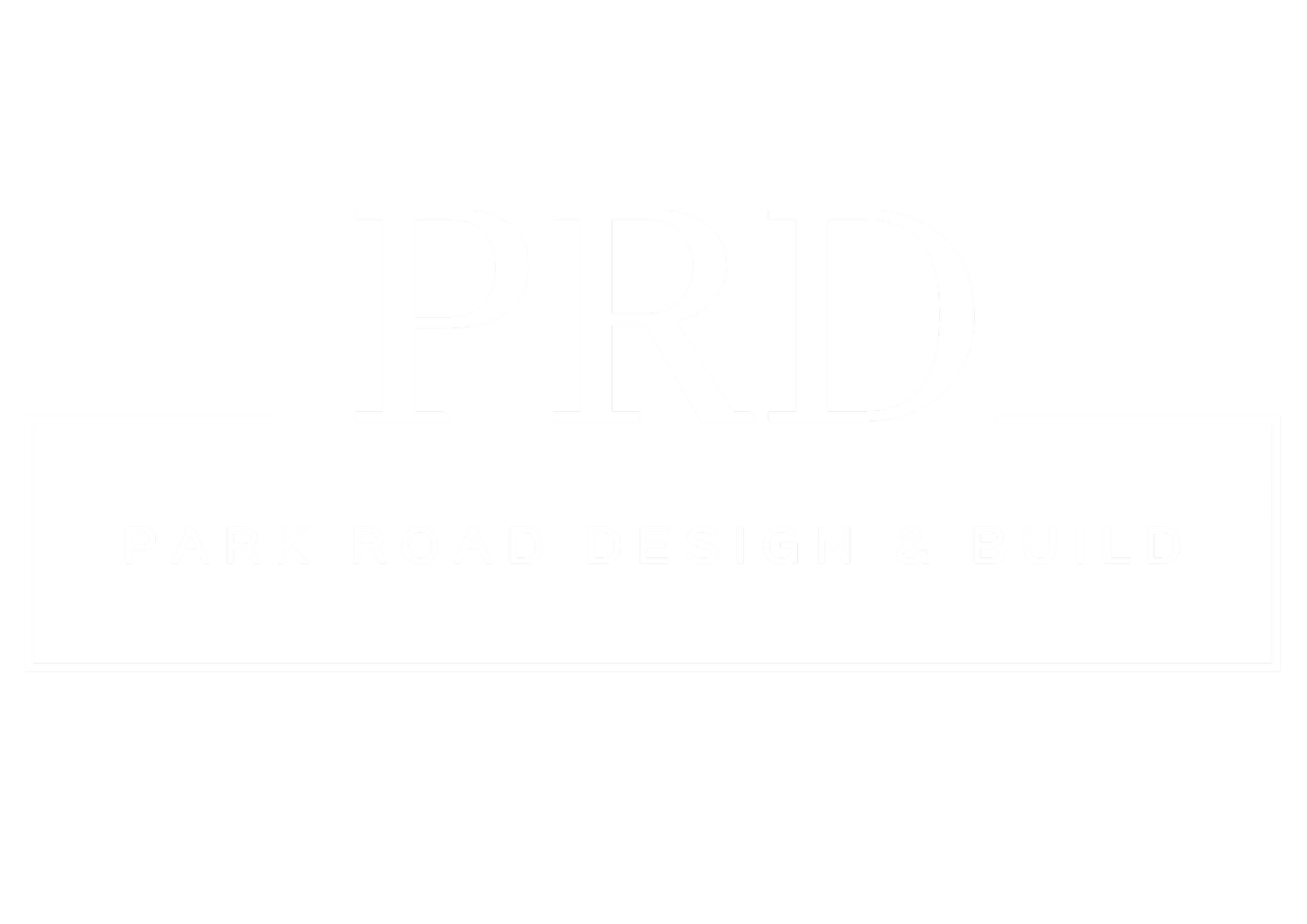
Project Scott
Welcome to Project Scott! Project Scott was a Classic ranch bungalow that hadn’t been renovated since it was built in the 70’s. Our clients hired us to complete a main floor concept plan that included the kitchen, main bathroom, entry, living area, and dining room.
The original owners had converted the garage into a living space, but it didn’t feel cohesive. To make this space functional, we raised the floors which made the whole project really come together.
Our clients were having problems with space, especially in the kitchen area. So, we flipped the kitchen from the front of the house, to the back which allowed for a proper entryway at the front, and gave our clients a much desired large kitchen.












