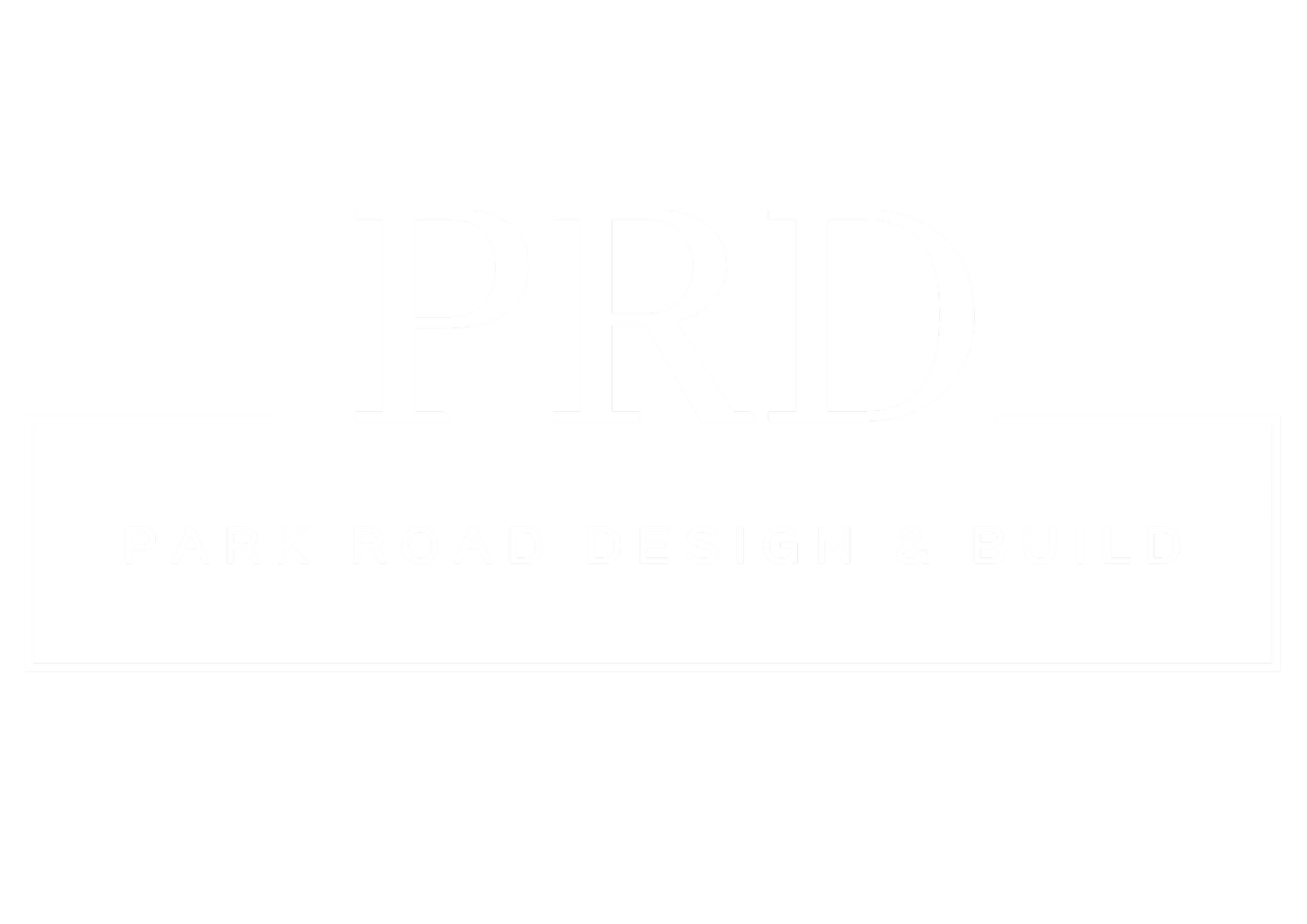
Project Cerqua
The concept for this project was to make this home functional for a growing family. This will not be their forever home, so they wanted to modernize their existing space, with a smaller budget.
Kitchen – quick fix – painted cabinets, new counters, hardware, lighting and backsplash to make the space feel fresh and clean.
Stairs – painted white and added runner to help with wear and tear but also brightened the space up and made them a stunning focal point.
Main bathroom – full gut – we added an additional sink with a bespoke custom vanity. Installed new lighting, fixtures, and finishes to completely change the look and feel of the room.
Laundry room – full makeover – we worked with the small space to give them a more usable, and organizable space.
Basement bathroom – Our client was hoping they could add a guest bathroom to their home, and we delivered! we added a bathroom to the basement that is both functional and stylish.

















