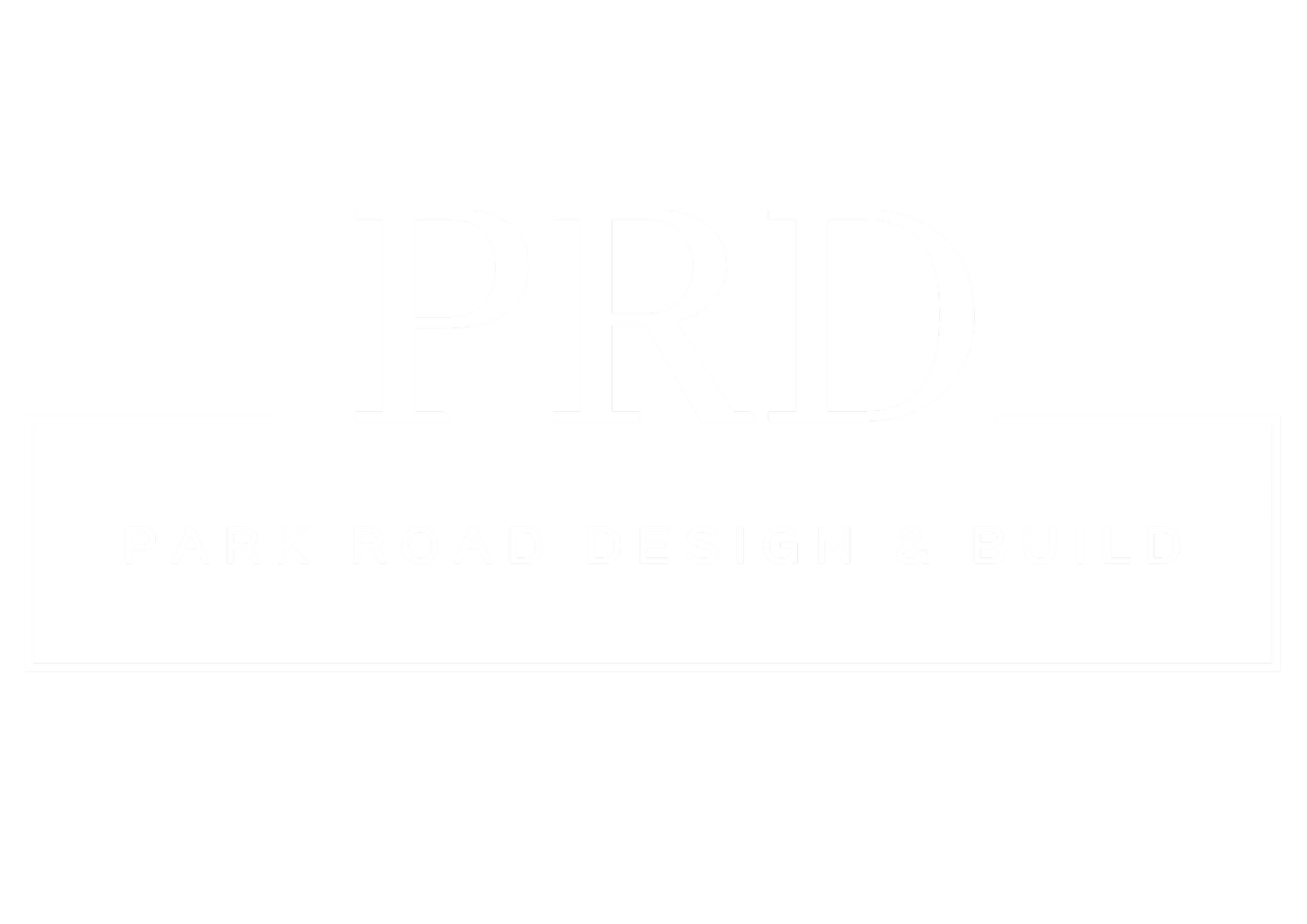
Project Frankford
Project Frankford is a classic raised bungalow located on an oversized property in Frankford. Our clients had recently become empty nesters and didn’t need to have 3 bedrooms on the main floor. The goal for the main floor was to make it feel like an oversized luxury condo. We redesigned the entire main floor to include a beautiful kitchen, walk-in pantry, powder room, living area, dining, and a beautiful primary suite. The client did not spare an inch – adding beautiful touches such as heated floors to the pantry and ensuite, a steam shower in the ensuite, a custom closet & high-end finishes throughout. Overall, we are very proud of the final result and our clients are loving their new space!
Check out the before and afters of the space below!





























